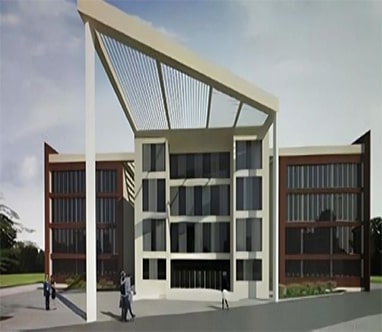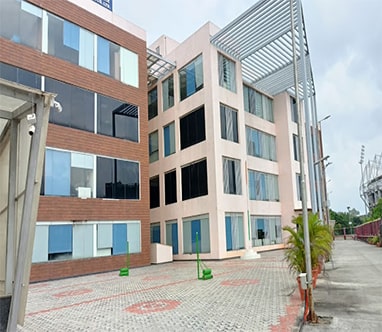New India Assurance Co Ltd, Uppal
1. Civil Works
2. Plumbing And Sanitary Works
3. Fire Fighting Works
4. Electrical Works
5. HVAC Works
6. Aluminum Glazing work
7. Pergola work
8. False Ceiling work
9. Shera Board(Fiber Cement Board) Work
RCC Framed Structure
Ground floor:- Multipurpose hall (120persons), Library,computer training facility, kitchen+Pantry, Reception counter, Service room & BSS Cabin, Recreation space, syndicate room for visiting room,
First floor:- Staff 30 people, Account Department, D.G.M, R.M, HRM, HR,Technical Department, Conference room, Dining hall, First aid room.
Second floor:- T.P Hub with in charge Cabin,Estate & Establishment Dept., D.O with D.M Closed Cabin, Printing & Stationery Dept, Vigilance Dept, Audit Dept., Dining Hall.
Third floor:- D.M. Closed Cabin, GUEST ROOMS, Dining Hall.


