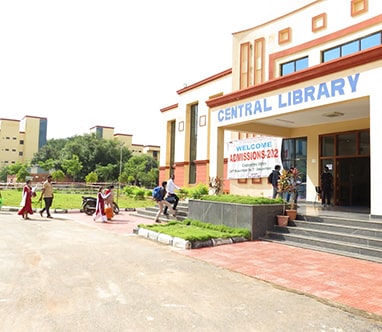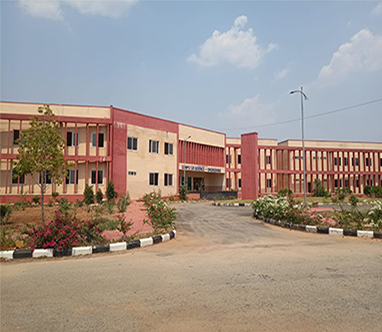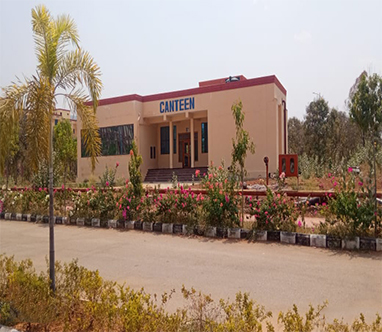Rajiv Gandhi University of Knowledge Technologies Kadapa
1. Civil Works
2. Plumbing And Sanitary Works
3. Electrical Works
4. Landscaping Works
5. Mild Steel, Structural Steel Angles, channels, I Section Works
6. Galvanized /Pre painted Steel“G.I Profiled Sheet” Works
RCC Framed Structure
Department of Mechanical Engineering Laboratory-(G+1) Height :-9.3mt
Department of Civil Engineering Laboratory-(G+1) Height :-9.3mt
Department of Computer science Engineering Laboratory-(G+1) Height :-9.3mt
Department of Electrical Engineering Laboratory-(G+1) Height :-9.3mt
Department of Electronics & Communication Laboratory-(G+1) Height :-9.3mt
Department of Metallurgical & Materials Engineering Laboratory-(G+1) Height :-9.3mt
Department of Chemical Engineering Laboratory-(G+1) Height :-9.3mt
Library-(G+1) Height :-9.3mt
Canteen- (G) Height :- 4.8mt
Student Activity Centre :-(G+1) Height :-9.3 mt
Laundry- (G) Height :- 4.5mt



